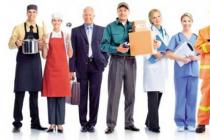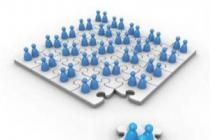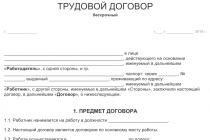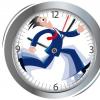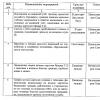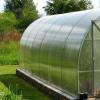The Best Office Awards 2016 Grand Prix went to Offcon, which designed the design for A.T. Kearney
Photo: Best Office Awards / A.T. Kearney
The winners of the award for the best realized office and business space interior 2016 have been announced in Moscow. The award is presented in Moscow for the seventh time and is considered one of the most prestigious awards in the field of commercial and public interior design. The award winners in ten nominations are the architectural bureau that developed the design of the office space and the customer company. In 2016, 84 participants were nominated for the Best Office Awards.
Grand Prix: Office A.T. Kearney
- Location: Moscow, Leningradsky pr., 15, business center "Bolshevik"
- Area: 500 sq. m
- Implementation: 2015
- Architectural Bureau: Offcon
- Chief architect: Petr Holkovsky
- Architect: Alexandra Bolotnikova
- General contractor: "Stroygarant"
The main prize this year went to the office consulting company A.T. Kearney, designed by Offcon Architects. The office is located in one of the buildings of the former Bolshevik confectionery factory on Leningradsky Prospekt in Moscow. The architects decided to keep the 19th century building and fragments of brickworkplaced under glass as a museum piece. The office provides for different types of workplaces: open space, meeting rooms, closed offices for the finance department, personnel service and a lawyer, as well as recreation areas, an open kitchen, closed places for personal phone calls.
"Organization of space": Alfa-Stroy office
- Address: Ekaterinburg, st. Tkachey, 25, DC Clever Park
- Design: 2013
- Construction: 2015
- total area: 2 thousand square meters m
- Architectural studio: VOX architects
- Project authors: Boris Voskoboynikov, Maria Akhremenkova
- Visualization: Maxim Frolov, Maria Akhremenkova
- Architects: Olga Ivleva-Neiter, Andrey Koskov
- Construction and project management: Alfa-Stroy
In the nomination "Organization of space" the office of the Ural company "Alfa-Stroy" became the best. The first floor is an open space, from which there are volumes of meeting rooms made of glass and concrete, raised on low podiums. In the largest of them (the conference room), project teams work and meetings are held. Workplaces are located mainly along the perimeter of the building and are well lit. The transparency of the meeting rooms and glass walls of the offices allows you to preserve the spatial structure of the office with excellent insolation. The core that connects the floors is a concrete structure that combines stairs and reception with a waiting area. On the second floor are the offices of the head (with their own reception) and the deputy (designed as a large meeting room). In addition, there are small rest rooms and bathrooms with showers.
"Brand and image": RD Construction office
- Location: Moscow, Gateway Embankment, 4
- Project authors: Amir Idiatulin, Andrey Sidorov, Ravil Murakov, Vitaly Zemlyansky, Alexandra Nagornykh
- Architectural Bureau: IND Architects
- General contractor: RD Construction
In the nomination “Brand and Image / Company Values”, the office received the prize construction company RD Construction. The design of the space uses elements of infobranding - branded cubes with slogans, key elements corporate identity. For example, the glass partitions of one of the meeting rooms form a black cube extended from the wall, which repeats the element of the company's logo. The word Construction has become the foundation for the reception desk.
"Comfortable environment": Japan Tobacco office
- Location: Moscow, Presnenskaya nab., 10, Business Center "Mercury City"
- Design and construction: 2013-2015
- Total area: 10 thousand square meters m
- Design: SOM (Skidmore, Owings and Merrill)
- Project documentation: Auckett Swanke (Alexander Nikulshin, Liliana Boyanich, Vanya Kalange, Olesya Lipkovich)
- General contractor: Mercury Engineering
The office of the Russian branch of the Japanese tobacco company Japan Tobacco, which is located in the Mercury City tower in the Moscow City business center, won in the Comfortable Environment nomination. Most workplaces and lounge areas are located along the panoramic windows, and in the middle of the building there are meeting rooms, dressing rooms, copy areas, and bathrooms. The conference hall for 500 people has modern sound and video equipment and a separate room for simultaneous translation. The office has a variety of bars with comfortable upholstered furniture and picturesque views from the panoramic windows. Each floor has several kitchens, lounge areas and coffee breaks.
Lighting design: Gazeta.ru office
- Total area: 600 sq. m
- Implementation: 2016
In the Lighting Design nomination, the office of the Gazeta.ru online publication in a 19th-century building in the Danilovskaya Manufactory loft quarter became the best. Workplaces are located mainly in open spaces. Graphic black accents on the floor and window frames create the look of a newspaper page or an information website. The lamps in the offices and the meeting room fit perfectly into the overall concept and complement the created image.
"Design Idea": office "Chempionat.com"
- Location: Moscow, Varshavskoye shosse, 9, building 1b
- Total area: 400 sq. m
- Implementation: 2016
- Architectural Bureau: Nefa Architects
- Chief Architect: Dmitry Ovcharov
- Project authors: Dmitry Ovcharov, Elena Potemkina
- Project architects: Maria Nasonova, Margarita Kornienko
- Lighting designer: Varvara Shchetinina, Thirteen Studio
- General contractor: Shafran
There are two winners in the Design Idea nomination: the office of the online sports publication Championship.com designed by Nefa Architects and the MRTS office designed by architects from the Arch Group. In the entrance area of the Championship.com office, the architects placed an information desk with media panels broadcasting fragments of sports competitions. Next to the reception there is a spacious and comfortable lounge area, open space workspaces and meeting rooms are located on the second floor of the building. The center of the office is a monitoring room with workplaces at a table in the form of a ring and a video installation in the center under the ceiling. Sports reports from Russian and foreign TV channels are broadcast online on the monitors.
MRTS Office
- Location: Moscow, Khersonskaya st., 43
- Total area: 2.3 thousand square meters m
- Design: 2015
- Implementation: 2015-2016
- Architectural Bureau: "Arch Group"
- Architects: Mikhail Krymov, Alexey Goryainov, Irina Kochuk, Diana Fish, Andrey Zubkov
- General contractor: PSK "Kitos"
The second winner in the nomination "Design idea" is the central office of the Russian company for the production of pipelines for the oil and gas complex MRTS. There is a minimum of enclosed spaces - only offices and utility rooms. Areas with office equipment are decorated with glass partitions. Clear and frosted glass walls also partially separate the open space and meeting rooms from other spaces, making long corridors seem wider and brighter. The yellow color of stemalite, with which the walls of the elevator hall are lined, symbolizes nature, and the black elements symbolize technology. Wood, a natural element, is combined with man-made glass and metal in the interior.
Construction Quality: SAP Office
- Location: Moscow, Kosmodamianskaya emb., 52/5, Riverside Towers business center
- Total area: 1 thousand square meters m
- Implementation: 2015-2016
- Architectural Bureau: Officeproject
- Architects: Denis Lobanov, Aglaya Van-Van-E
- General contractor: "Moscow - Krasnye Holmy"
The office and The educational center software company. The space is formed along the central axis of the building. To provide natural light, the classrooms are located in the front part, and the interaction zones are extended along two through passages to them. Students are greeted by a buffer zone at the reception, after registration they enter a public space with cafeterias and soft zones, from where, in turn, they are sent to any classroom. Each class is equipped with Abstracta mobile boards, which can not only be moved within one wall, but also arranged depending on the objectives of the course.
"Best Atrium": Dominion Tower Business Center
- Location: Moscow, Sharikopodshipnikovskaya st., 5, building 1
- Atrium area: 396.8 sq. m
- Implementation: 2015
- General contractor: "Stroy Group"
- Architectural Bureau: Zaha Hadid Architects
- General designer: architectural bureau "AB Elis"
- General contractor of interior decoration: "Kontrakt City"
The winner in the Best Business Center Atrium category was the interior of the Dominion Tower on Sharikopodshipnikovskaya Street designed by Zaha Hadid Architects. The first level of the atrium houses the usual set of functions - an information desk, a waiting area. Black lines on the floor indicate the direction of incoming traffic to the centers of attraction: reception, stairs, elevators. Tailor-made furniture grows from these lines into reception desk volumes, modernist visitor tables and waiting sofas. The idea of diversity is expressed mainly with the help of chaotically arranged staircases thrown across the entire space of the atrium in such a way that the impression of a complex sculpture is created. The artistic image of the interior is based on the works of Russian avant-garde artists, from whom the architects borrowed a tough graphic solution and an anti-gravity approach.
Best Overseas Project: Bearys Global Research Triangle office
- Location: Bangalore, India
- Total area: 1.1 thousand square meters m
- Architectural Bureau: Collaborative Architecture
- Project authors: Lalita Tharani, Mujib Ahmed, Muneeb
- Architectural Lighting: Collaborative Architecture
- Implementation: 2015
The office of the Indian development company Bearys Global Research Triangle was in the lead in the Best Foreign Project nomination. The architectural dominant of the lobby is the central column supporting a coffered slab measuring 32 x 32 m. The height of the ceiling here is nine meters. Several groups of large sofas have been placed in the atrium, their broken C-shape echoing the undulating superstructure. Behind its continuous glazing there are five meeting rooms, four of which are "pushed out" into the space of the atrium. Behind them, in the depths of the mezzanine, are technical rooms and toilets. The Corian-finished central column is both the anchor and the pivot of the vast lounge. Architectural lighting interprets the foliage emerging from this "trunk".
Audience Award: Geropharm Office
- Location: St. Petersburg, administrative and business district
- Total area: 1.5 thousand square meters m
- Implementation period: April — July 2015
- Design and construction: Design Solutions (chief architect Evgenia Tsygankova)
- General contractor: Management Company"Basis"
In the nomination "People's Choice Award" the best was the interior of the headquarters of the Russian pharmaceutical company"Geropharm" in St. Petersburg. There are many conference rooms of various sizes and open meeting points in the office - they make information exchange within the company as easy as possible. On both sides of the central core, two additional corridors appeared in the plan, which have become a kind of galleries - they host a photo exhibition, which is planned to be updated periodically. In the gallery corridors, a simple and bright design technique is used - rhythmically located doors are designed as sources of decorative lighting. The concept of lighting in all spaces of the office is individual; each meeting room has its own lighting solution, corresponding to the format and tasks.
Olga Mamaeva
Agree, it is interesting to learn how working offices are organized in well-known large companies. What do giants like Google or Yandex offer their employees? What he sees ordinary worker Microsoft every day at your workplace? Where do they rest and where do they go for dinner? We bring to your attention a few brief reviews with photos of offices famous companies.
Russian style Google
Google fully justifies the title of a democratic company, because even the planning of office space was carried out on the basis of employee surveys. From here came the "Russian" design of the Google office - a reference to the "Russian spirit" in a successful combination with modern design and functionality, convenience and ergonomics of each room are complemented with original details.
The layout of the space is made in the open space style in spacious bright rooms with large windows and high ceilings. In the working area, the colors are adjusted to the labor feat - a dark gray floor, white walls and a lot of daylight. Close interaction between employees is achieved by placing in a large, open space.

Workplace planning also took into account the opinion of employees, for example, it was possible to order a rising table for standing work from time to time. The general trend of the workplace is everything you need and nothing more: simple white tables, individual lighting, ergonomic work chairs. More space for concentrated work, nothing should be distracting.

Another thing is in meeting rooms, where a bright, non-standard design suggests creative ideas. The unusual design of the meeting rooms in the style of Russian fairy tales and the Moscow metro does not let the brain get bored. In the seating areas, you can comfortably sit on the sofas and read a book. In the futuristic room, you can take a nap while watching the metropolitan landscape.
Democratic Yandex
Yandex specialists and developers work on free schedule and can come to work at any convenient time 24 hours a day. Therefore, for comfortable work, Yandex has provided a lot - canteens, kitchens for employees, fitness rooms, music rooms, games rooms, dance halls, balconies, rest rooms, and of course work areas, which are organized in open spaces just like in Google. The main principle is the convenience for employees.

The standard format for organizing a workplace is a laconic table and a comfortable ergonomic office chair. It is to the chair that special requirements are made, because. employees have to spend a lot of time at the computer. But in the course of work workers can customize workplace ordering custom tables, cabinets, armchairs, lamps and even plants. In general, this office has a lot of flora and fauna - employees are allowed to have fish, turtles and other small animals. The walls of many rooms are made in such a way that you can write down, pin, draw new ideas on them - not a single one should be lost.

Meeting rooms are designed with soothing colors, their monotony is enlivened by bright cushioned furniture and original parts. In the recreation areas, everything is decorated much brighter: multi-color furniture colors and bright yellow rubber ducks instantly drive away sadness and melancholy. There is also a library in which there is no need to start forms, it is enough just to attach a personal pass to the book.

Discreet Microsoft
Microsoft's working day lasts from 9 am to 6 pm, like most companies. But employees can work remotely. The working environment also does not scream or stand out - everything is pretty concise.

The working area of the office can be called "air" There is so much light, air and space in it. "Spreads" the walls and color scheme of the office: gray and beige furniture, white walls, decorated bright photos. Laconic design looks brighter with furniture upholstery in picturesque colors: orange, burgundy, carrot, light green and lots of greens in pots of any size.
The navigation system around the building is interesting - meeting rooms and rest areas are decorated in different colors, so you can make an appointment, for example, in the green meeting room on the 6th floor - everything is simple and clear.

Many desktops are equipped with wireless phone chargers. In addition to working rooms in the common space, you can retire to the recreation area, where no one will frighten away a brilliant idea. For advice, it is easy to look into the office of the head of the company, the walls of which are made of glass, which emphasizes the openness and proximity of the head of the office to employees.
In the recreation area, the furniture is bright, diverse, but very comfortable. Here you can relax in peace in search of meaning in a colorful painting by a local employee.

Minimalistic Coca-Cola
Organization of work in Coca Cola much more familiar to Russian perception- a fixed 8-hour working day, a business dress code, a more understandable accommodation system - an open space for each department and separate offices for managers, though behind glass partitions.

In the Russian office of the company, nothing distracts from work. The color scheme of the open spase office is extremely concise and calm: beige tables, black ergonomic chairs, gray partitions between tables. Only bright images of bottles with a popular drink and packages of children's juice bring life to a strict design.

The elevator platform looks more colorful and attractive - the elevator doors are decorated with an image of black and white bottles on a red background. Employees' personal belongings and greenery of flowers add to the cheerfulness of the working atmosphere in the office.
To discharge the brains, employees can do body exercises. In the recreation area, together with the coach and colleagues, employees go in for sports 2 times a week.

Smart Kaspersky Lab
The design of the laboratory office does not differ much from the design of work areas in companies of the same level, but still has some specific features.

High tech touched not only design, but also providing employees with fresh air, sufficient lighting and a comfortable temperature. Lighting is automatically adjusted depending on the office illumination, the same thing happens with the temperature. The company does not forget about maintaining patriotism for the company - in many places there are screens with videos about the development of the company and its achievements.

The main message of the work areas is fruitful work in a common workspace. Minimum creativity, maximum functionality. The work tables are separated by low transparent partitions, which does not interfere with communication and, at the same time, divides the large room into private work areas. Bright colors and creative furniture meet us only in the dining room and meeting rooms.

The original ones include wallpaper in the form of punched cards in the corridor, frosted glass doors with a pattern of coded abracadabra and filing cabinets with punched card doors in some work areas.

From the hard work of thought, you can relax in the recreation area - here you can play the guitar or drum, work out combat techniques with an instructor, or even fight table football with a friend. The main thing is not to forget about work.
As you can see, the main blacks in the organization of the office space of most large and successful companies is the convenience of employees and ensuring the fulfillment of the company's tasks. From here the whole interior is built. More communication- please open space for you, idea generation - more creative areas with comfortable sofas, focus on work - a minimum of details and minimalism in space, rest for brains - places for relaxation and relaxation. great attention given to ergonomics - as you can see, all companies use comfortable work chairs and large monitors, which ensures comfort during long sitting work at the computer. All work is based on people and competent planning of office space, providing a comfortable and ergonomic
Moscow is the business, financial and diplomatic center of Russia. Most of the central and main institutions of the state are located in the capital. Do not stay away from this tradition and business. The largest Russian companies, as well as representative offices international organizations prefer to open their head offices in Moscow. The headquarters of the companies are located in the newest extravagant buildings and historical structures. Someone creates their own facilities, and someone rents certain areas. However, everyone is trying to act with scale.
Information portal about commercial real estate Arendator.ru conducted a study based on the information provided by the leading players in the real estate market about the largest headquarters of various companies in terms of area can be found on the map of the capital.
Company/address
(area sq.m.)DescriptionPhoto
Gazprom, Nametkina st., 18
(140 thousand) JSC "Gazprom" is a Russian gas production and gas distribution company, the largest company in Russia, the largest gas company in the world. The building was put into operation in 1995. The building was designed by workshop No. 12 (headed by M. E. Belenya) of JSC Mosproekt.
Vimpelcom, Krasnoproletarskaya st., d. 2
(126 thousand)VimpelCom Ltd — holding company, which controls telecommunications assets in the CIS countries, Italy, and a number of countries in Asia and Africa. The Hermitage Plaza business center combines three different-storey buildings. The leased area of the first building is 24,000 sq.m, the second - 2,300 sq.m, the third - 3,500 sq.m. All three buildings create a courtyard between them. The architect of the project was the architectural workshop "Sergey Kiselev and Partners".
Sberbank, st. Vavilova, 19
(70 thousand) Sberbank of Russia is a Russian commercial bank, one of the largest banks in Russia and Eastern Europe. Building designer: Mosproekt-1, workshop No. 11. General contractor: Heussler Group (Germany) Contractor: Hochtief (Germany). 1994-1996.
(FSK) Belovezhskaya street, 4
(42.6 thousand) "Federal Grid Company" (OJSC "FGC UES") is a Russian energy company, operator of the main electrical networks of Russia. Business Center "Western Gate" is a seven-story building located in the Mozhaysky district of the Western District of Moscow (CJSC). Not far from the complex are the Minsk and Mozhaisk highways.
THK-BP, Begovaya st., 3
(37.7 thousand) TNK-BP is one of the largest Russian oil companies (third in Russia in terms of oil production). The company ranks 235th in the Fortune Global 500 (2011). Architecturally, the building is a 42-storey tower, about 170 meters high, with an extensive stillobate part (7 floors), where a covered parking for 300 cars is located. Put into operation in 2009.
Aeroflot, Mezhdunarodnoe sh., 31, building 1
(35.5 thousand) OAO Aeroflot - Russian Airlines is the largest Russian airline. It was founded on February 9, 1923 by a resolution of the Council of Labor and Defense of the RSFSR "On the organization of the Council for Civil Aviation" and "On the assignment of technical supervision of air lines to the Main Directorate of the Air Fleet." The headquarters is in Moscow. The decision to build the complex was made in 2005. The building was designed by TPO "Reserve".
Ernst & Young Sadovnicheskaya st., 82, building 2
(34.4 thousand) Ernst & Young (E&Y) is a British audit company, one of the largest in the world (part of the Big Four audit companies). The Aurora Business Park complex combines many buildings of different heights, with different types of office space, designed for different tenants. The building was built in 2003.
Rosneft, Dubininskaya st., 31a
(29.9 thousand) Rosneft is a Russian state oil company. The former "House of free apartments for widows with children and students of girls named after the Bakhrushin brothers." Built in 1894 (author - academician of architecture F.O. Bogdanovich). The building complex housed a shelter, kindergarten, workshops, canteen, hospital and pharmacy. In 1903, the house church of St. Nicholas the Wonderworker was consecrated. In total, by 1912, about 2000 people lived in the complex of buildings. IN Soviet time The building housed the Ministry of Oil and Gas Industry of the USSR.
PwC, Lesnaya st., 5
(27.1 thousand)PricewaterhouseCoopers (PwC) is the world's largest international network of companies offering professional services in the field of consulting and audit. The company has existed for over 160 years and is part of the so-called. Big Four accounting firms. Multifunctional business complex "White Square" consists of 3 class A buildings connected by pedestrian zones. Construction: 2004-2009
Metalloinvest, Rublevskoe sh., 28
(25.7 thousand) Metalloinvest is one of the largest mining and metallurgical holdings in Russia. The Profico business center is a 26-storey class A office and business complex. The building area is 0.246 hectares. Year of entry - 2008.
The goal of the project is to identify the largest companies in the stationery and office supplies industry, increase their recognition in "foreign" markets, confirm the reputation of industry-forming enterprises, possibly expand the circle of customers, and also obtain statistical confirmation of their market positions.
As the main criterion for compiling the ranking " Major companies of the Russian Stationery and Office Supplies Industry – 2017” adopted the revenue indicator for 2017.
We did not set ourselves the task of ranking companies in any particular way, assessing their financial well-being or reliability, studying their activities or intentions, but only sought to identify the largest ones. All judgments are evaluative and subjective.
Also, we did not divide the participants into groups (wholesalers, manufacturers, retail chains, separate stores), since “everything is mixed up in the Oblonsky house” - often companies work in several directions at once. If a player is unknown to you, you can click on the name to follow the link to the company profile on our portal and get additional information.
As this is the first major public work in our market, we are aware that there are companies that have not yet made it to this list. This is primarily due to the limited information available in open sources. A particular problem was the secrecy of information about individual entrepreneurs who are actively working in our market and are really noticeable. We have not forgotten about them, these are OPTIMIST (IP Zakharova), WATERCOLORS (IP Kozhevnikov), LISTREYD (IP Pechersky), TPK "BEES" (IP Lavrov), KANTSOPTTORG (IP Pivovarov), BURATINO (IP Vinnichek), OFFICE-CLASS ( IP Kidalinsky) and others.
In addition, there are a number of very serious Russian companies(MERLION, TRADING HOUSE GAMMA (LEONARDO), BUKVOED, ROSMAN, SIMA-LAND, MPF SOYUZPAK, large book chains, online stores and others), which produce or are the largest distributors of stationery, office goods, goods for children's creativity, BBP, etc., but due to their active work in other product segments, it is very difficult to single out “our” share. This also applies to global companies with Russian offices (BIC CIS, 3M RUSSIA, etc.).
There was also a question about the inclusion of a number of manufacturers and sellers of office equipment (shredders, laminators and others, except for computers and IT equipment) and presentation equipment. Of course, we consider them to be participants in the "office" market, which is reflected in the availability of these products in the range of companies listed in the table. Unfortunately, there are few of them and most of the data is not available. But be sure to note - ACCO BRANDS, PROFIOFFICE, GLADWORK, COMPSERVICE (ForOffice.ru).
And the last. The list does not include manufacturers of cut paper (not to be confused with white paper products), because with their size and significant presence in the segments of printing paper, cardboard and packaging, they are outside the scope of the stationery and office market and our study, despite a serious impact on it . The company PZBM is left in the table, because in addition to the production of paper and cardboard, the company is known on the market for notebook products. Experts also note that PROF-PRESS's revenue includes book publishing.
We hope that this ranking will become the most representative list of the leading (first of all) stationery companies in Russia, and its results will be widely cited by Russian and foreign portals and the media.
Based on the results of 2017, an extended and more detailed report will be prepared, stay tuned.
Notes
— When reprinting or quoting a direct active link to the portal site is required! (https://site/top100/)
- All data is taken from open sources.
— The list is in the process of being updated.
* Ranking is a table built on the basis of a given criterion that has a quantitative expression. Ranking, unlike rating, provides information, but does not give ratings or recommendations.
The office should not be associated with routine. An important factor that creates the right atmosphere inside is the interior, so IT companies try to avoid patterns when decorating the workspace. Let's look at offices that are really pleasant to work in.
Elegant Rambler&Co
The Moscow office is located on the territory of the Danilovskaya Manufactory business district in several reconstructed houses of the 19th century. The company occupies two buildings connected by a colored glass walkway, a detached mansion nearby, and several offices in an adjoining building. “We were looking for a space that can accommodate the entire company, and we are about 1800 people, but easily adapts to the tasks of each specific project,” the company's press service explains.
In addition to open space with workplaces, the office has a lecture hall - an educational platform for 45 people, a new video studio with an area of 1000 m² with editing rooms, film pavilions and seats for 70 people, an attic that serves as a cafe during the day and a venue for events in the evening .


Healthy Yell.ru
Here, special importance is attached to healthy lifestyle projects. Both offices in Moscow and St. Petersburg are equipped with ping-pong and mini-football tables.
“In Moscow, we also have an equipped small gym and a room with a PlayStation. Most of our company's employees are mainly developers and sales departments, and we try to create a more comfortable environment for them, helping to avoid monotonous work.
Another feature of our company is that we give all our employees in Moscow and St. Petersburg the opportunity to work both sitting and standing using tables with automatic height adjustment. This means that an employee can at any time, by pressing a button on the table and without making any effort, change the height level of his workplace.
The main goal is to reduce various health risks that may arise during permanent job sitting, and improve work productivity. The idea was proposed by our CEO Yell.ru Matthias Eklef, a Swede by origin,” the press service says.


Inspirational JetBrains
The developers of the St. Petersburg office are working in the building of the Universe business center. Here, in your free time from programming, you can relax in colorful interiors (each floor has its own color) or go up to the roof with WiFi and cozy chairs. You can work directly from there, inspired by the views of St. Petersburg.




Technological CROC
“Our office is not just a place of work, but also a “laboratory” of CROC solutions,” explains Veronica Gimenez, Deputy CEO CROC.
“Technology accompanies us every step of the way. For example, our employees can get into the office even if they forget their pass - and all thanks to the 3D face recognition system and the fingerprint reader; on information plasmas with a single control center based on Digital Signage technology, you can read about breaking news companies, and in the medical kiosk - check your health in a minute.
The light in the rooms is automatically dimmed or made brighter, depending on the illumination outside the windows. All engineering systems in the office are monitored from a single control room, even the water level in tanks that collect rainwater - it is used to water lawns and toilets.
But, of course, the first thing that catches the eye of CROC visitors is Andrey Bartenev’s sculpture of computer boards in the form of a crocodile “Crocimpulse of the Singularity”, which symbolizes that the use of information technology is the very impulse that will help the world reach a new level of development.”


Bright REG.RU
The main idea of office design is spaces flowing one into another without closed areas. There are many bright details in the design, which make the office unusual.
“The employees have accumulated a lot of ideas and wishes, which were embodied within the walls of the new office, so to some extent its design is a team effort,” the press service explains.
LEGO-rack is the personification of a very different, but friendly REG.RU team. It took about 50 thousand parts to assemble the rack, and each employee took part in the assembly process.

There is a lot of air in the main workspace. Neutral colors are used in the design.
In addition to the official meeting room, which is in the office of each company, the office has a place to discuss issues of a less formal nature - the "rope room".

Green "13th floor"
In 2014, "13 floor" - an Izhevsk agency that develops and creates websites - moved to new office, and opened a small coworking at the office - coworking studio "Library". In a room of 110 square meters, a second floor had to be erected, in the middle, he divided the space into 4 zones: coworking, meeting rooms, "management" on the first and "creative" on the second floor.
Anyone can work in a coworking studio for free - if they maintain silence. For skype and meetings - meeting rooms, "13th floor" and he uses them to communicate with clients. Behind the door - the inner life of the agency: a kitchen, ottomans, a library, stairs to the second floor, to designers, copywriters, programmers and layout designers.

Creative Interactive Lab
The Interactive Lab office is located in a small loft, not far from the center of Moscow.
“We don’t have strict time frames for staying at work, everyone works for the result, so our office has not turned into a gray corporate space, on the contrary, everyone is trying to bring some fresh touches to it. So, on the central column there is an autograph of Pokras Lampas, one of the artists who worked on the Metaforms exhibition in our office. The bright red pouffe from the meeting room is usually moved to the veranda when the weather permits and you no longer have the strength to sit within the four walls.
In addition to desktops and a meeting room, most of the space is occupied by an “experimental platform”, where we test everything we develop - Dancing Drones, VR galleries, a space shooter and much more,” the press service says.



One of the ways to such an office: the profession "".






